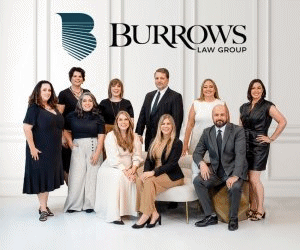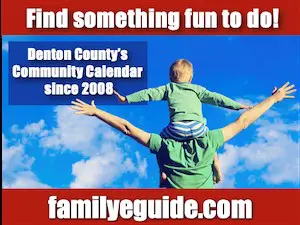Different vibes on the same subject emanated from the March 17 Flower Mound Town Council Meeting and Work Session.
Public comment on the proposed Eden Ranch development on the near west side of town was overwhelmingly favorable. However, during the work session where property owner Tyler Radbourne and his master designer Matthew (Quint) Redmond followed Flower Mound Director of Development Services Lexin Murphy at the podium, Council members asked several questions based on their skepticism of what they knew about the project.
Eden Ranch, which lies within the Cross Timbers Conservation Development District, contains 336-acres of agriculture-zoned land north of FM 1171 between Shiloh Road on the east and Red Rock Lane on the west. Its current plan includes 193 country home units, most of which will be on ½-acre, ¾-acre and 1-acre lots along with several larger agricultural spaces. Lot pricing will range from $475,000 to $850,000.
The community would combine living spaces with open areas including farmland and orchards to grow organic food. Potential amenities include an event/activity center, community wellness/fitness center, private school, daycare, arboretum/recycling/education center, parks, public trails, gym, sport courts, equestrian trail, vineyard/winery and market.
Many of Radbourne and his wife Julia’s neighbors – including Shiloh Church, the Old Shiloh Cemetery Association and Cristina’s Mexican Restaurant – support the project. They cited the development’s potential multi-generational aspect, farm-to-family concept and conservation focus including animals, multiple trees, and open space. Others from Double Oak and Flower Mound expressed opposing views based on too much density, additional traffic and safety issues.
Council members focused their issues on three things – less density of residences, fewer trees that would block the views of the property, and more specific detail on many of the individual parts of the overall concept. They had the most issue of proposed lots being smaller than the current standard of two acres.
Radbourne said his understanding was that he only needed an average lot size of 1.6 acres.
While Radbourne has been collaborating directly with staff for months and talked to individual council members on occasion, this was the first official presentation to the entire group. After Murphy pointed out the multiple changes Radbourne and Redmond had made to their original plan to meet staff concerns, she outlined proposed modifications to the development standards and master plan. These related to dimension standards for agricultural-zoned property, home occupation standards, accessory dwelling standards, commercial boarding/stables, keeping animals and topographical slope.
“There was a flaw in the master plan. We found that flaw after the fact and realized we could do better when presented with a better option,” said Radbourne. “Eden Ranch wants to do better and raise the standard of the master plan, not lower it.”
In regard to the council’s issue with the trees, Radbourne said he would rather the community be more secluded than out in the open for everyone on FM 1171 to see. The council prefers “view corridors” that allow onlookers to see the development from the main road.
“Town Council has given us time over the last couple of years to speak with us and they’ve all been cordial and we’ve created this plan based on their feedback except for the view corridors,” said Radbourne. “It’s really a battle of the view corridor and whether the town wants to see into the community or if they will support hiding homes in the community.”
He also thinks using trees as a buffer in between the community and FM 1171 would be more aesthetically pleasing for those living in the community.
“That ranch is my home, that’s where my family lives,” he said. “And we do not believe that having [FM] 1171, that is busy and loud, be the view for the people that live there and bought the land.”
The proposed development will require multiple reviews and recommendations from various town boards before advancing to the Planning and Zoning Commission, according to a report by Murphy. The project will eventually go before the Town Council for final approval.
In other action the Council:
- Approved the Annual Comprehensive Financial Report for the fiscal year ending Sept. 30, 2024
- Asked for more information and options for the Green Waste Pilot Program
- Approved all consent items.
The Council’s next scheduled regular meeting is April 7.




















