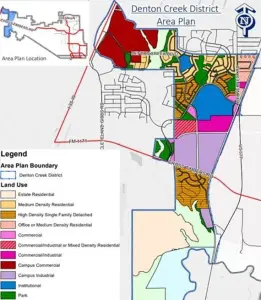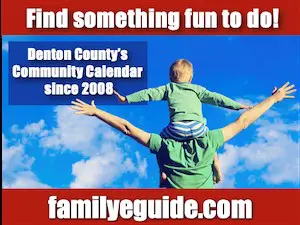I know there is a lot of interest in the Cross Timbers Business Park, a proposed industrial subdivision north of FM 1171 (Cross Timbers Road) and west of Hwy 377, near the Canyon Falls and Trailwood subdivisions, and I’d like to share some thoughts and facts about the current state of the application with our community.
Town Staff is currently reviewing the most recent submittal from Crow Holdings, and once staff review is complete and all comments have been addressed by the applicant, the item will be scheduled for public hearings with both the Planning and Zoning Commission (P&Z) and Town Council. The Planning and Zoning Commission will make a formal recommendation to Town Council. Town Council will then make the final determination.
I’ve heard from several of you about this project, and while I only vote in the event of a tie, I look forward to hearing from more of you and discussing it in depth once the item comes to Town Council. In the meantime, I wanted to share some history of this property and what’s included in the current Cross Timbers Business Park application because I think it’s important that we understand what’s being proposed and why it’s being proposed in that location.
Overview
Town of Flower Mound staff members are currently reviewing the most recent submittal from Crow Holdings, received on Feb. 11, 2022. The land under review for the proposed Cross Timbers Business Park is currently classified Interim Holding, a designation given to land after it is annexed. The land must be zoned in order to be subdivided or developed for purposes other than agricultural uses. Given the area’s proximity to I-35W and major roadways, the Town’s 2001 Master Plan included commercial and industrial designations for the land in this area, which is named the Denton Creek District. Master Plan amendments changing Canyon Falls and Trailwood to residential were approved in 2008 and 2015, respectively; however, the surrounding area retained its commercial and industrial Master Plan designations.

The current land use plan for the proposed business park includes Commercial/Industrial and Campus Industrial land uses, as well as a portion that is planned for Commercial/Industrial or Mixed Density Residential (the area is not required to include residential, but the designation permits future developers the option when pursuing zoning).
The current application for the Cross Timbers Business Park is in compliance with the Master Plan, requesting Industrial District-2 and Campus Industrial zoning.
The application requests:
- 10 one-story buildings for a total conceptual building area of 3,270,140 square feet
- Increased parking standard (Town standard is one parking space per 2,000 square feet of building, and the applicant is proposing a 1:1,500 ratio)
- Modifications to the compatibility buffer on the northwest quadrant to change the location of the masonry wall
- Buildings up to 60 feet in height in a section of the property, and up to 45 feet elsewhere (Industrial District-2 has a maximum building height of 35 feet, and Campus Industrial has a maximum height of 45 feet. Height is addressed through zoning, as opposed to the Master Plan)
Additionally:
- To address height and compatibility concerns, the applicant has proposed increased building setbacks and landscape buffers along FM 1171 and Denton Creek Boulevard
Next Steps
Once staff review is complete and all comments have been addressed, the item will be scheduled for public hearings with both the Planning and Zoning Commission and Town Council. The Planning and Zoning Commission will make a formal recommendation to Town Council. Town Council will make the final determination. You can sign up for meeting alerts at www.flower-mound.com/notifyme.
If you would like to follow along with the process, use this link.





















