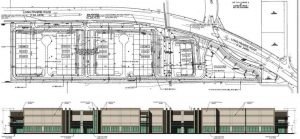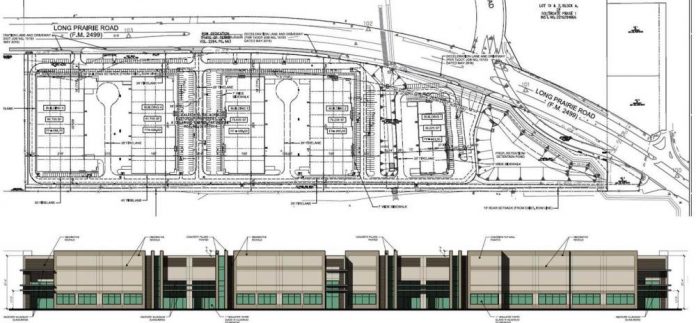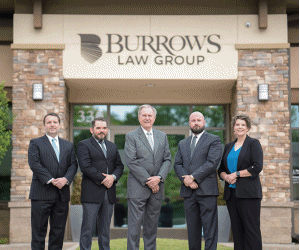
It’s rare that a Flower Mound Planning and Zoning Commission meeting agenda issue results in a three-way disagreement involving several commissioners, the town staff and a developer.
Oh, wait … the common denominator is EastGroup Properties’ Southgate Development.
The property is located within Planned Development District-134 (PD-134) for the Southgate Development, which allows both non-residential and residential uses.
It’s bisected by two major arterials, FM 2499 and Gerault Road, that essentially divide the development into three subareas– the Northeast Tract, the Northwest Tract and the South Tract, commonly known as “The Gateway” area into Flower Mound from the south.
Unfortunately, smooth-sailing for Southgate through the town’s application, permit and municipal protocols is like trying to navigate through the waters of Cape Hatteras … in a storm … in winter … at night. Good luck.
Monday night, the P&Z Commissioners had no option except to approve the request for a Record Plat– if the use is appropriate– to create a non-residential subdivision located south of the intersection of FM 2499 and Gerault Road. The lot is approximately 30.358-acres to be developed with five warehouse buildings with approximately 369,964-square-feet, to be built in two phases.
“Zoning allows this type of use– Campus Commercial (office) and Campus Industrial (warehouse)– within Planned Development District-134 (PD-134),” said Assistant Town Manager Tommy Dalton.
The Site Plan request, however, had a history of disagreement between the developer and the town staff from the get-go.
The unresolved item is related to architectural elements within the Architectural Impact Zone (AIZ) that will necessitate special consideration by the commission. In addition, the corners don’t meet the Urban Design Plan.
According to town staff: The proposed buildings utilize articulated facades (texture), two levels of windows to provide the appearance of office buildings and wall treatments to provide color and texture on facades that are adjacent to or highly visible from FM 2499. However, the buildings lack material diversity, as stated in the AIZ provisions.
“It’s not within the Architectural Impact Zone,” said Reid Dunbar, senior vice president at EastGroup Properties and head of its Texas region. The developer contends the location is south and west of the AIZ, so the building materials aren’t restricted.
He added that demanding stone architectural features would mean losing the glass, aluminum canopies and other exterior features that could be updated. Stone can look old, worn and covered in natural material and is not able to be updated.
“We have a limited bucket of money to spend on this development,” said Dunbar.
From there, things deteriorated.
Alternate P&Z Commissioner Thomas Pickering, himself an engineer, questioned the lack of easement measurements, whether the surveyor who created the plat meant it to be the final version reviewed by the commissioners, changes to an ADA feature on one of the buildings and three different math calculations– between the Site Plan, a traffic study and the presentation.
“It disturbs me that the last engineering was done in February and now it’s May, at this level of incompletion,” said Pickering. “The site plan being presented tonight is not what had been presented to town staff. What is the TxDOT 15-foot easement and does it affect the 80-foot setback?”
Answering Pickering’s questions was Robert Gossett, a civil engineer with Halff Associates.
“We always do it [the plat] this way,” he said, referencing EastGroup’s award-winning ParkView facility nearby at the intersection of Spinks and Gerault Road. “We wait for projects to ‘settle down’ before we add final numbers to register it.”
Other commissioners had less technical concerns, such as: semi-truck ingress-egress traffic; hours of operation; screening walls and landscaping; and, grading questions and retaining wall height on the western edge of the development.
Commissioner Dave Johnson asked town staff if the documents being reviewed at that meeting are considered to be final; to which Town Planner Chuck Russell answered, “Yes.”
Johnson then requested staff to look at future presentations being a complete and final version for presentation at the level for P&Z to review. His main concern involved no specific measurements for the grading and retaining wall to the west of Building 5.
“The edge of the west side of Building 5– with a 30-feet falloff in grade– needed a 22-foot wall,” said Dunbar. “But, we’ve been working with the project to the west, which will feature a parking garage. We’re a long-time holder for these assets. We’re here for the long term– 20- to 30-years.”
Commissioner Robert Rawson said he was concerned about: “the view from the Gerault flyover and I’m very concerned about the traffic issues and how [Town Traffic Engineer] Matt (Hoteling) can regulate them. There should be a ‘no right-turn on red’ for trucks exiting the project into southbound traffic traveling 50- to 55-miles-per-hour.”
Commissioner Brad Ruthrauff told the developer to: “Clean up the details. I’d like to see more than the one rendering. I’d like to see what the pictures from the south side and other views are.”
The commissioners voted unanimously to deny the Site Plan request.
“The applicant has two options on how to proceed,” said Dalton. “They can either appeal the P&Z ruling before the Town Council, or revise the application to address the issues of concern before submitting it before P&Z again. The decision is up to the applicant.”













.jpg)
.png)

