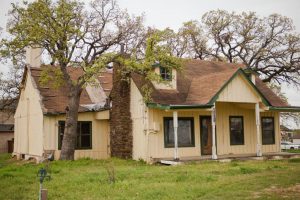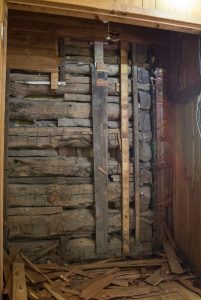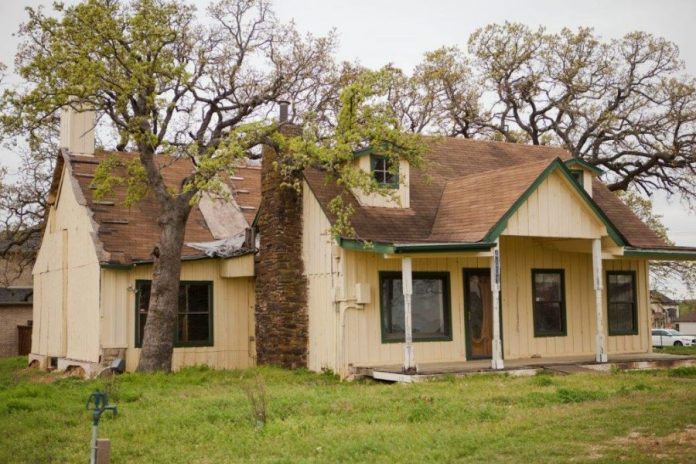
Drivers traveling north on Flower Mound Road may whiz past the lone, old yellow house at the intersection with Quail Run, without realizing that may layers of “make-up” cover the original 158-year-old log home.
It stands by itself with multiple shiny new buildings now– or set to be– rising nearby as neighbors.
A high-end residential development, Town Lake, is well underway across Flower Mound Road from the cabin.
Nearby, the southern corners of the FM 1171 and Flower Mound Road intersection will house Founders Classical Academy, while a large Catholic Church is approved for the opposite corner.
In fact, until 2015 when it was discovered as part of a pre-demolition to construct new housing, the secret log house was going to be the site of new construction, too.
The Gibson-Grant Log House was named by the Town of Flower Mound in recognition of the original owner, William Gibson and owner Curtis Grant who donated the house to the town.
In 2015, Grant, a Flower Mound developer, bought the property with the intent of demolishing the existing house and subdividing the lot for residential development. The log house was discovered within the walls of the house and has been dated by the University of Arkansas Tree-Ring Laboratory as having been built between 1860-1861. It was built from hewn timbers cut between 1857 and 1860, with carefully-notched corners and flush ends, stone chimneys and wood plank floors.
Grant discovered the historic log house inside the living room walls, with newer construction built around it in stages. Investigation by the Denton County Office of History and Culture revealed that it was likely an early log house built by settlers who came to Texas as part of the Peters Colony, the earliest settlement in Denton County.
The Flower Mound Town Council approved a Professional Services Agreement with McCoy Collaborative Preservation Architecture for design services for the restoration of the Gibson-Grant Log Cabin Phase I on Feb. 18 for $88,020.
“Phase 1 will make the building water-tight, safe and look good [aesthetically] on the outside,” said Deputy Town Manager and CEO Debra Wallace. “The first phase is concerned with structural and engineering issues.”

The agreement includes structural, roof replacement, removal of some of the additions, restoration of historical siding, paint analysis and related design. The exterior improvements/restoration are considered most urgent due to the need to secure the building from the elements.
In March 2018, the Town Council approved the final Master Plan for the Gibson-Grant Log Cabin site, to guide the restoration of the historic house so the public will have an opportunity to experience the lives of some of Denton County’s earliest settlers. The plan also includes preservation objectives, treatment standards and recommendations.
It was submitted to the Texas Historical Commission in July 2018. The Capital Improvement Project budget was approved in September 2018, to include the project as a phased project. The phases are: Phase I – Structural and exterior modifications, as well as roof replacement – $507,000; Phase II – Site improvements – $307,000; and, Phase III – Interior modifications, mechanical, electrical and plumbing and restroom building – $710,000.
The hope is that with the town funding Phase I, it would spur private donors, as well as allow time to work with Denton County and the Cabin Committee to find grant opportunities for the next two phases.
The Cabin (determined to be a log house), will be restored to its Phase 3 period, or triple-pen form with back extension, its 1925 exterior, which will retain the early historic changes to the original single-pen house.
The Gibson-Grant Log House does not retain a great degree of historic integrity, due to the multiple additions that converted the house from a single-pen (room) log house to a double-pen and later a triple-pen “T” configuration house, causing the removal of the original log house roof and cutting openings in the original log walls. It exemplifies the evolution of early settlers’ homesteads in Texas, as their family needs changed or their wealth increased over time.
This will also preserve a large portion of the original siding and paint layers. The benefit to choosing the Phase 3 period is that it will display the evolution of early Texas houses on the frontier, while leaving room on the property for outdoor activities and events.
This project will not only preserve an exceptional historic house, but the public will have the opportunity to get a glimpse into the lives of some of Denton County’s earliest settlers, and learn the story of how they lived and their dwellings evolved over time.
“The interior modifications planned will be to restore it to the 1890 time period to become a six-room museum,” said Wallace.
There is no definite timeline for the restoration project, as it will be completed based upon available funding and future grants.
To support the Gibson-Grant Cabin restoration project, send a donation made out to the Town of Flower Mound, with “Gibson-Grant Cabin Project” in the note section, to 2121 Cross Timbers Rd., Flower Mound, TX 75028.



















