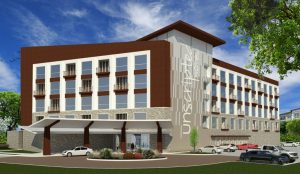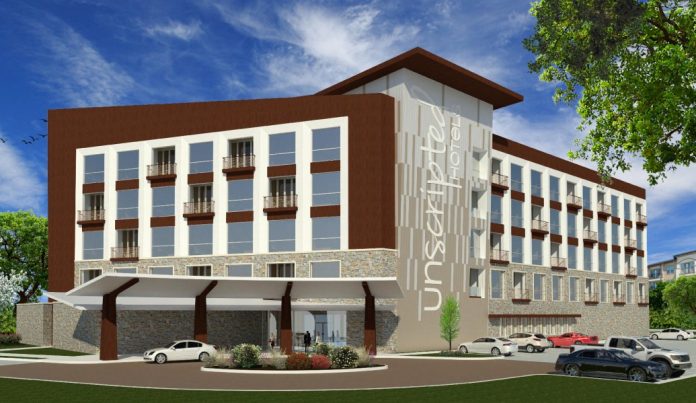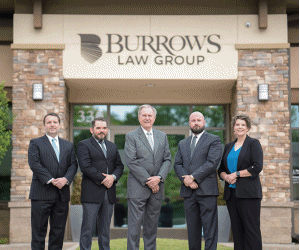
The rezoning request for the new 12-acre Lakeside Crossing mixed-use development, located just south of Lakeside DFW– between FM 2499 and Northwood Drive– was unanimously approved by Planning and Zoning Commissioners, dependent upon a few adjustments to the 11 developer exemptions and waivers.
The heart of the development is the first Unscripted Hotel, which is located at the north side of the development. The five-story hotel plan is to create a design to connect with its environment.
“The inspiration behind the design elements was to preserve the views– from the inside to the outside; and, from being surrounded by nature on the lower levels, up to being in the tree canopy on the highest levels,” said Randi Rivera with G&A Consultants in her presentation.
She added that the centrally-located natural north-south area, featuring an intermittent stream, is environmentally protected. The hotel and interior office buildings’ views overlook the natural setting.
It features a mid-century and contemporary look for a natural, yet upscale and timeless aesthetic. The building materials feature durable manufactured wood-composite panels, glass, natural stone which are all-weather-resistant.
Flower Mound’s own Scott Tarwater’s Newstream Commercial development group and G&A Consultants have been working on the plan for five months. His New Era Hotels and Resorts group are completing the town’s first hotel– The Courtyard by Marriott at The River Walk.
Unscripted will be his 80th hotel built from the ground up– but it’s the one he’s most proud of– because it’s on his family’s homestead.
“I didn’t want to call Bill Marriott and say: ‘I want to do another Courtyard Marriott,’ or call Conrad Hilton and say: ‘I want to do another Hilton Garden Inn,’” said Tarwater. “That is way too boring.”
Instead, he approached the Dream Hotel Group of New York to create a “lifestyle,” upscale brand of environmentally-friendly hotel.
The 134-room hotel concept features a design that has not been built anywhere else. There are conference areas and a rooftop terrace, with the patio and pool areas on the south side of the hotel overlooking the natural area in the center of the development.
Rivera said that initially, more than 195,000-square-feet of hotel, retail, restaurant, office use, plus loft residential apartment space in nine total buildings was planned with 14-specimen trees; no single-family homes were included.
However, following the town’s revised Tree Ordinance in November 2016, 10 more specimen trees were added, which shifted or eliminated the location of some of the buildings and parking design to maintain those additional trees and their drip-lines.
On the west side, 15 townhomes of approximately 2,000-square-feet, with rear-entrances from an alleyway with landscaped screening on the east, plus green space along Northwood Drive are included. The area will also feature a pocket-park surrounding one of the larger specimen trees.
The commissioners’ approval of the rezoning from Agricultural District (A) and a portion of the older Planned Development District No. 31 (PD-31) to (PD-153) for both residential and non-residential uses is in compliance with the Campus Commercial land-use designation already within the Lakeside Business District Area Plan.
As required by the Campus zoning, a central plaza connects to a pedestrian trail plan that circles the entire development and connects all the buildings. Also, the plaza will feature a drop-off area, string/festoon lighting, plus outdoor seating and dining,
A lack of direct pedestrian connectivity from Lakeside Crossing to Lakeside DFW to its north was one of the concerns expressed by commissioners, especially Vice Chair Perfecto Solis who lives in Lakeside. Tarwater said there are already plans to create that link.
Also of concern is the 1,200-linear-feet of overhead utility lines on six-poles along Northwood Drive. Unfortunately, they are on the property line in the easement and are owned by CoServ, which has resisted burying the lines in the past, Rivera said. However, all of the Lakeside DFW lines to the north have been buried.
Another concern was the color contrast of the design elements; the dark brown was deemed too dark, in contrast to the more terracotta-hued accents in Lakeside.
Commissioners Laura Dillon and Mike McCall said they viewed the development as a “carved-out, self-contained area.”
“It’s like Central Park,” said Dillon. “And, I like the use of glass to soften the views and bring in nature into the building and the appearance of the building into the green space.”
McCall agreed that he views the Lakeside Crossing development as free-standing from Lakeside DFW, so it’s different design style is not a problem for him.
“Difference is not necessarily bad, if it’s in good taste,” said McCall. “I think both developments are in good taste.”
The development will be on the May 15 Town Council agenda.







.jpg)





.png)


