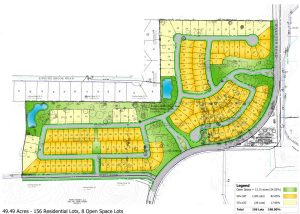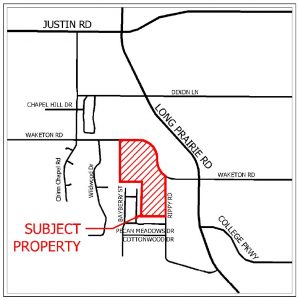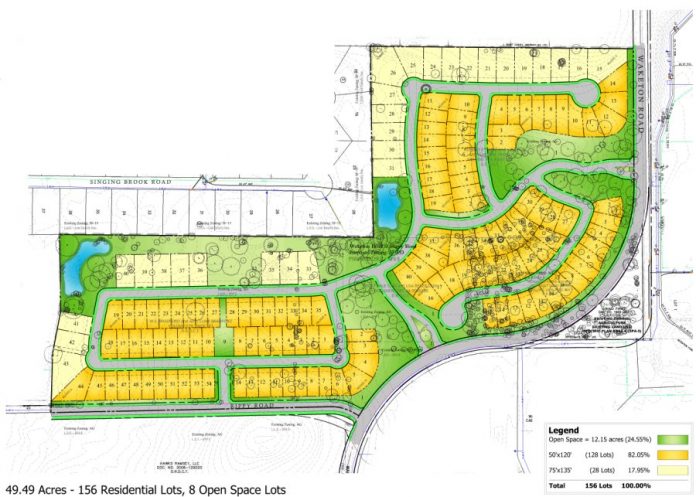
The controversial Bradford Park residential development drew an overflow audience at the Flower Mound Town Council meeting on Tuesday evening.
After 50 speakers shared their feelings– either for or against—about the proposed 50-acre “transitional” residential development, council members passed the Master Plan Amendment and rezoning request with a 4 to 1 vote; council member Itamar Gelbman voted against approval for both agenda items.
The approval of the project by the council followed the recommendation for denial by the Planning and Zoning Commission with a vote of 4 to 2 during its Aug. 22 meeting.
“I voted for the proposal because I believe it will be a positive addition to our town. It will have a large amount of open space and save many specimen trees. The landowners worked with the developer to have a plan to save trees and this plan does that, in my opinion better than most every other plan that I have seen while on council,” said Kevin Bryant, Flower Mound Mayor Pro Tem, in a Facebook post.

The development will be located south and west of the intersection of Rippy and Waketon Roads, next to the Pecan Meadows and Wildwood neighborhoods.
The property will transition land use from the Robertson Creek shopping center to the north and the medium- and low-density existing residential property to the south, as well as the larger estate-density property to the west.
Developer CalAtlantic’s plans include 156-lots in a clustered approach to allow 25-percent—12.1-acres—of the property for dedicated open space to preserve 54 of the 80 specimen trees; most of which are Post Oaks.
Waketon Road will be improved adjacent to the property and the sharp curve will be taken out.
The Master Plan Amendment changed the land-use designation from Low-Density Residential and Village Retail to Medium-Density Residential, High-Density Residential and Village Retail within Specific Plan Area 5 (SPA 5), and amended certain development controls outlined within SPA 5 that apply to the property.
The rezoning is from Agricultural District (A) and Planned Development District No. 89 (PD-89) with Retail District-2 (R-2) uses, to Planned Development District No. 148 (PD-148), with Single-Family District–10 (SF-10) and Single-Family District–5 (SF-5).











.jpg)
.jpg)


