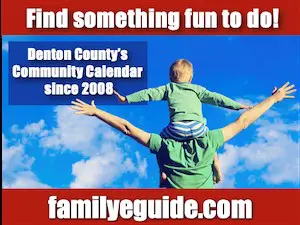Flower Mound Planning and Zoning Commission voted unanimously for a recommendation for approval to Town Council of proposed signage plans for Lakeside DFW along with limitations.
The vote early Tuesday morning followed a motion to table the issue on Feb. 9, seeking more definition on the number and types of signs allowed for businesses in the 156-acre mixed-use development of Long Prairie Road.
Commissioner Don McDaniel asked for limiting the total number of signs for any one business fascade. Flat wall signs, window signs, awning signs, blade signs, projecting wall signs and sandwich boards were among the types businesses could use in the proposal.
The proposal offered a smorgasboard of signage ranging from monument signs surrounded with landscape and listing only two businesses on each one to signage for awnings, blade signs on buildings, window signs and sandwich board signs among other styles.
The plan was to seek approval for a wider selection of signage for the development with the idea that a subcommittee of the Lakeside DFW Business Association would review each sign request, similar in governance to the way homeowners’ associations work. The association includes homeowners.
James Archie, managing director of Realty Capital Management, LLC, which is developing the project, said on Feb. 9 that the idea was to create a “fun, festive environment.
The limitations proposed by P&Z include:
1. Only three ground signs facing FM 2499;
2. Neon only for restaurants but without flashing or movement;
3. Cut the maximum height for projecting signs to 15 feet off the ground;
4. Building identification wall signs – no changes to the proposal
5. Blade signs limited in size to 15 square feet maximum size and at least 8 feet in height from the ground; lighting would be allowed as long as they were not neon;
6. Marquee signs – currently limited to three locations – limited to 25 feet in height by 6 feet in width; static sign without changeable messages except for the movie theatre; neon allowed but not movable;
7. Window signs – no changes to the proposal
8. Canopy/awning signs would allow any messages and would be no longer than the wall message – no changes to the proposal
9. A-frame/sandwich signs – one per entrance on the street
10. Signs for street festivals and other events – no changes to the proposal
11. Limit to no more than four types of signs per fascade (excluding sandwich signs which must be permitted)
12. Light pole signs – must be permitted
In other business, Planning and Zoning Commission unanimously recommended for approval:
*A request for a record plat to create a residential subdivsion known as Brighton Place. The property is located north of Peters Colony Road and east of Auburn Drive.
*A request for a master plan amendment to extend the boundary of Long Prairie Wastewater Service District Map to include Chateau Du Lac, Lots 34, 35 and 38. The property is located south of Meadow Lark on both sides of La Maison Place.
*A request for rezoning from agricultural district to single family – 10,000 square foot lots south of Quail Run and east of Flower Mound Road. The proposed Liberty Park, part of Bunn Gourley East, will inclue 12 residential lots with an average lot size of more than 11,000 square feet. Access to the property is off Quail Run. Six letters were received in support of the project with two against. Sherilyn Flick said she supported the zoning change to be consistent with Wellington.
Bunn Gourley East was tabled by the town council for an estimated 151 acres by six landowners. Two retail portions were denied, three tracts were tabled and one approved.
*A request for a development plan to develop Liberty Park, with an exception to the access management policy and criteria, regarding driveway spacing.
*A request for Magnolia Park to amend the master plan, land use plan, area plans and wastewater plan to change the current land use designation from Cross Timbers Conservation Development District to low density residential on about 13.6 acres of land and to expand the boundary of the Long Prairie Wastewater Service District Map. The property, part of Bunn Gourley East, is located west of Bruton Orand Boulevard and north of Quail Run Road. The property will include 20 lots and several open space lots. Bunn Gourley East was tabled by the town council for an estimated 151 acres by six landowners.
*A request to rezone Magnolia Park from agricultural district to planned development district No. 139 with single-family 15,000 square foot lots – a lower density than what was earlier proposed along the western portion of Bunn Gourley East. The reduction of density allows for at least 29 specimen trees to be saved, possibly more based on grading plans.




















